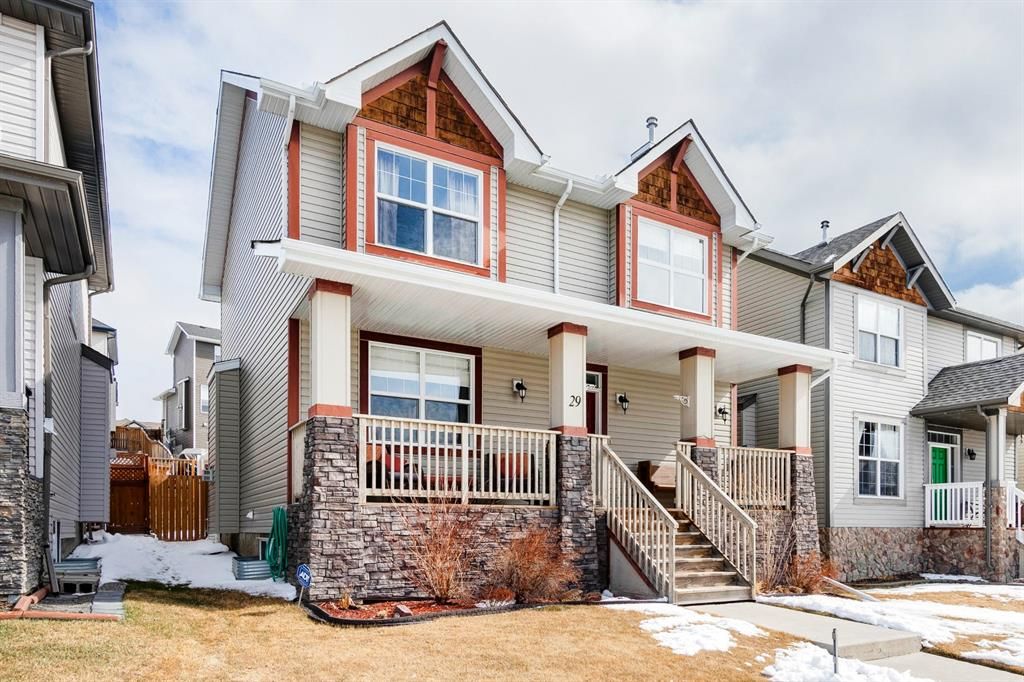Congratulations to our clients! Just Sold 29 Heritage DRIVE in Cochrane.
Check out the Virtual Tour!! 29 Heritage Drive is a large laned home providing extra space where it matters. The main floor features an open concept living, dining, and kitchen areas and provides a huge amount of natural light. Kitchen was recently upgraded to quartz countertops. The kitchen island has a slight irregular shape and provides a flush breakfast bar and seating for 4. Dining room is surrounded by natural light with windows on two sides. The main level offers 2 accesses to the deck. The main staircase has open railing and provides loads of natural light to the upper level. Two good sized bedrooms provide more than enough room for kids of any age. The master bedroom is very large at over 15'x14' and gives enough room for a king bed, side tables and dressers. The ensuite has dual vanities, corner tub, shower surround and access to the walkin closet providing you with the early morning privacy that won't wake up your spouse! The basement is partially finished but with some quick finishing you can add your own personal version. The basement already provides a bedroom and a completed full bathroom and utility/storage is also complete. Basement requires the ceiling to be finished and the family room flooring. The basement family room provides a huge amount of space measuring at approximately 27'x17' allowing you to set it up how you like. Front deck spans the width of the house and faces south! Prime for your morning coffees and evening refreshments. The deck is the full width of the house and provides privacy screening on both ends and with the raised garage provides additional privacy from the homes across the alley. The double garage is raised and there is also an additional parking pad for the kid's car, boat or small RV.

